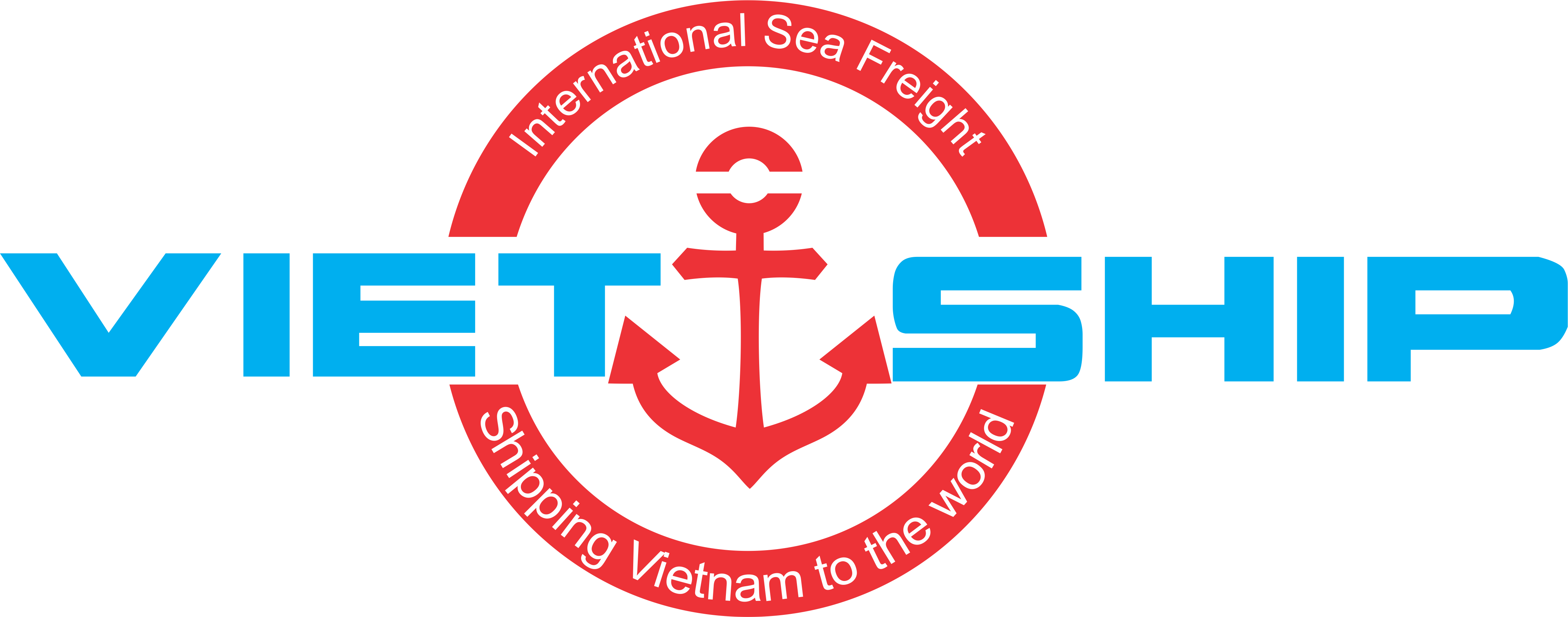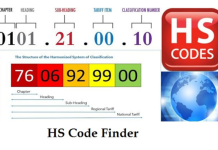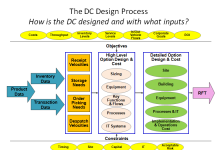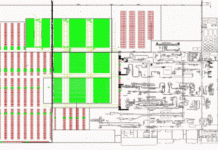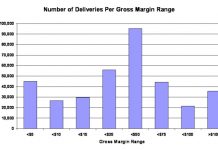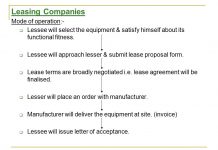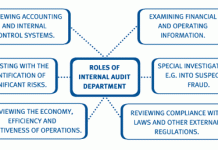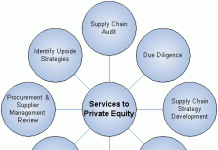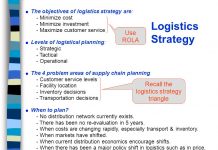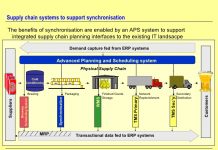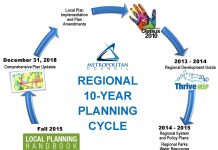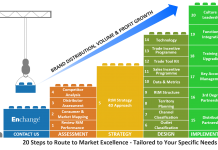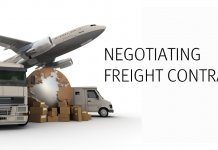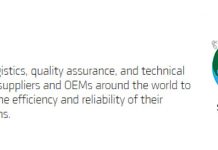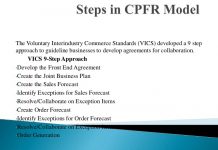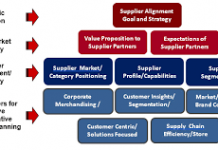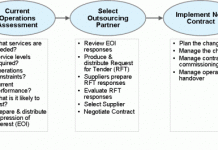Table of Contents
Running out of Warehouse Space? Warehouse Costs Increasing?
Without investing in optimisation of your warehouse design and layout, you may well soon find yourself in a suboptimal situation with:
- High warehousing and handling costs
- Less efficient processes
- Subpar customer service
Warehousing Problems?
There are any number of reasons why you might wish to review (and perhaps redesign) the layout and operation of your warehouse facility, but they all boil down to the same thing—securing or increasing your company’s competitive advantage.
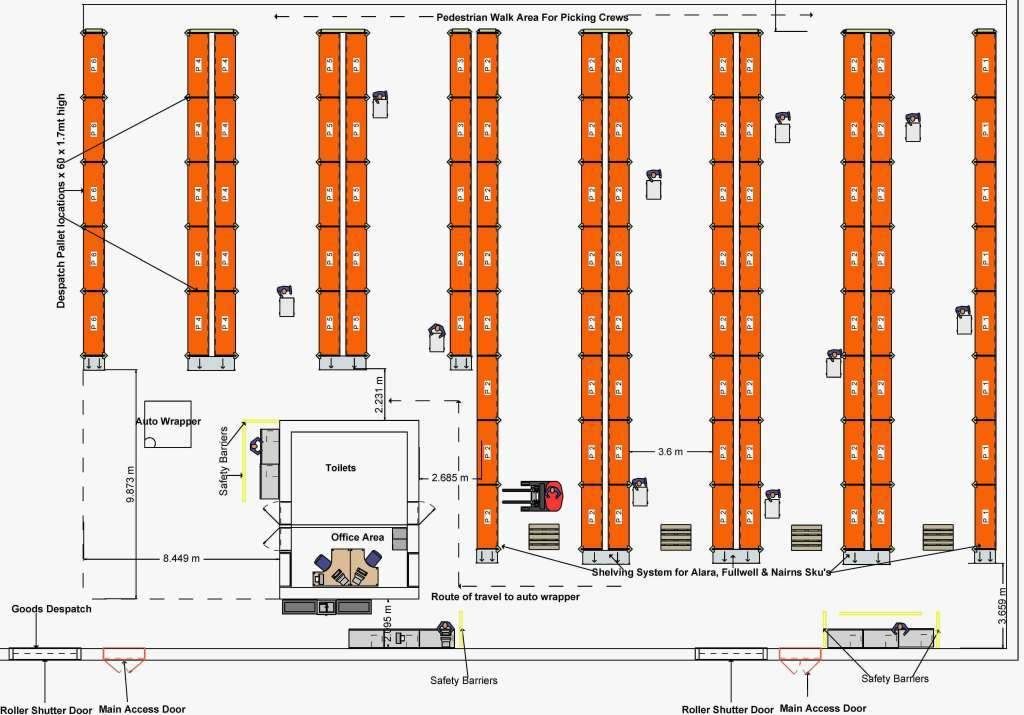
Customers typically come to us with these types of warehouse issues:
- Running out of space
- Costs too high
- Poor productivity
- Poor warehouse layout
- Processes not working
- Thinking of moving
- Thinking of outsourcing
Why Logistics VietShip?
We at Logistics VietShip take a thorough and methodical approach to warehouse design reviews and improvement plans, helping your company extract maximum value from its facilities, removing many of the inventory management obstacles that inflate supply chain costs and ultimately erode profitability.
Logistics VietShip has a team of specialist warehousing consultants to suit all your needs, such as:
- Improvements to an existing warehouse
- Cost / benefit studies of different technologies
- Help with warehouse analysis
- Detailed Warehouse and Materials Handling Design Layouts on CAD Drawings
- Expert Equipment Selection advice
- Assistance in Supplier Negotiations to ensure the costs are minimised
- System Integration and Project Management
- Process Design and Staff Training
- Complete distribution network design
Whether you are looking to optimise your existing facility or build a new one, the team of specialists at Logistics VietShip will work with you to achieve the results you need – and deserve. With decades of experience and zero attachments to suppliers in the market, we provide an independent perspective on the issues you are facing.
Click on the “Contact us now” banner just over on the right to contact one of our senior staff. In this space you can also click through to topical blogs and eBooks.
Recent Warehouse Layout and Design Projects
Examples of the recent layout and design projects include:
- Location selection and design of utilities sector main distribution centre.
- Design of central warehouse and satellite warehouses in utilities sector.
- Distribution centre process improvement in entertainment industry.
- Consolidation of multiple warehouses in automotive parts sector.
- Warehouse design validation for major 3PL.
We have completed hundreds of warehousing related assignments for our customers in Australia, Thailand, Vietnam, Indonesia and elsewhere.
Do you really need a New Warehouse or Distribution Centre?
When your warehouse or distribution centre capacity is at bursting point, and costs are escalating while service levels are not being met, it is natural to assume that a bigger and maybe “smarter”, warehouse would go a long way to addressing the issues.
That maybe the answer but how can you be sure? Could you remedy the situation and/or buy time by investigating the primary causes of the existing situation?
Logistics VietShip’s consultants have extensive experience in assisting customers in the identification of causal issues through Warehouse Facility Design, Layout and Operations Audits.
These audits investigate the appropriateness and operational effects of the existing:
- S and OP
- Inventory/Buying Policies
- Levels of Service Offered
- Operational Processes
- IT Systems
- KPI’s
- Materials Handling Equipment
- Equipment Layout
- Warehouse Building Design
A change in even some of these could avoid the perceived need for a considerable expenditure on a new facility.
You definitely need a New Warehouse Facility!
If the need for a new warehouse facility has been confirmed, important decisions need to be made.
How can we ensure the optimum warehouse design & layout?
Companies rarely have available in-house expertise in warehouse facility layout and design, and the common response is to approach equipment/systems suppliers. Suppliers will naturally suggest solutions that can be met by their range of equipment. Their scope of supply and expertise will define their solution and so the investment required. The costs they incur in designing the solution will be recovered in the equipment cost. The Logistics VietShip has over three decades of experience in warehouse facility and operations layout & design.
Where should the Facility be Located?
The location of the proposed warehouse facility is likely to be a key driver of implementation and on-going transport costs. The Logistics VietShip can assist in this decision using elements of the Network Design and Supply Chain Mapping tools. The preferred locations can be checked for cost and availability of sites and/or existing buildings through the Logistics VietShip’s Industrial Real Estate contact network.
Logistics VietShip Warehouse Design Methodology
Our warehouse consultant’s design methodology begins with a review of the existing operations and the gathering of SKU and Transactional data. The steps in the warehouse design are initiated by the analysis of this data and can be performed by the Logistics VietShip’s consultants, in consultation with the client, or by the clients staff with assistance by Logistics VietShip practitioners.
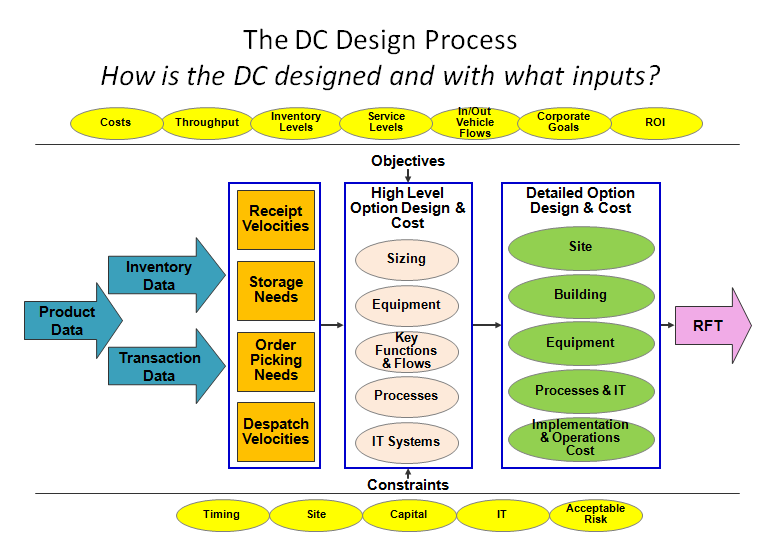
Warehouse Data Analysis
The historical data is analysed in order to build a picture of the operational warehouse requirements and costs for the period covered by the data set. Broadly the results cover the requirements for receipt, storage, fulfilment and despatch and the costs incurred in process. The results are presented to the client for a “sanity check” and costs and productivity rates are benchmarked against industry standards.
Warehouse Performance Specifications
In consultation with the client, the warehouse requirements are then factored for growth in inventory, throughput velocity, fulfilment and despatch. These then form the performance specification which lays the base for the warehouse design options.
Warehouse Goals
The criteria, by which each warehouse design option is judged, are set. These can include, acceptable ROI, implementation costs, operational costs, image, flexibility, dependence on labour and many more.
Warehouse Constraints
The constraints that will shape the warehouse design options need to be identified. These will include amongst others, IR issues, capital, IT systems, risks, timing, clients capability, site/building availability etc.
Warehouse Options Design & Layout
A number of warehouse layout options are then designed by our consultants and costed at a high level. The costing includes implementation and warehouse operational costs and the client’s preferred ROI formula is applied to each option. The designs include high level CAD drawings of the warehouse layout and materials handling equipment, manning levels and probable warehouse expansion options.
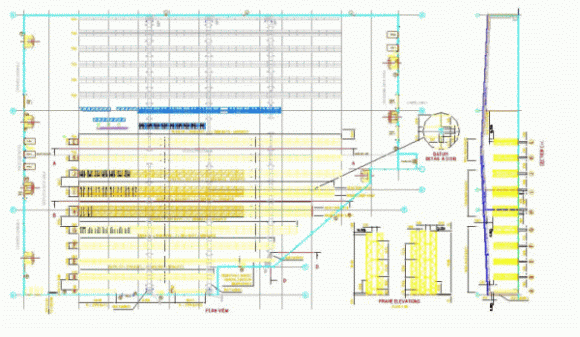
Warehouse Preferred Option Identification
The warehouse options designs, with implementation and operational costs, are then presented to the client and marked against the Performance Specifications, Goals and Constraints. Operational staff, potential suppliers, IT, sales etc. can be asked to provide input. The client can make an informed decision as to the preferred option.
Detailed Warehouse Layout and Design
The detailed layout and design of the preferred facility option will include, performance specifications, equipment layout, facility footprint and building design and cost, (new building), specification of static and mobile materials handling equipment, high level process design, detailed implementation and warehouse operational costs.
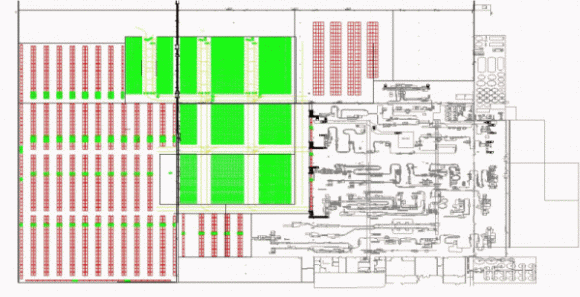
Warehouse Simulation
Depending on the complexity of the systems and capital cost of the preferred option there may be a need for a computer simulation model of the system’s operation. The warehouse simulation model is time based, and takes into account all the resources and constraints involved, and the way these things interact with each other as time passes, confirming the system design.
Supplier Identification and RFT
The Logistics VietShip’s consultants will provide a listing of suppliers of the required equipment/systems and seek expressions of interest. An RFT equipment specification is compiled from the detailed warehouse design. It also includes contract and payment terms, site conditions etc and is distributed to interested suppliers. The Logistics VietShip liaises with the potential suppliers answering any queries and distributing equally any new information that may come to light.
Response Evaluation
Responses are analysed and checked against the system requirements. In conjunction with the client, a supplier/response “scoring sheet” is compiled including loadings for critical areas and perceived risks. The Logistics VietShip will facilitate a workshop to assist the client in the evaluation and choice of the supplier partners however we do not make any recommendations as to the suitability of any supplier. Once the preferred suppliers’ shortlist is identified the Logistics VietShip will assist in the detailed contract negotiations.
Once contracts are let the Logistics VietShip’s consultants can assist in the project management of the system installation, commissioning and testing and implementation.
